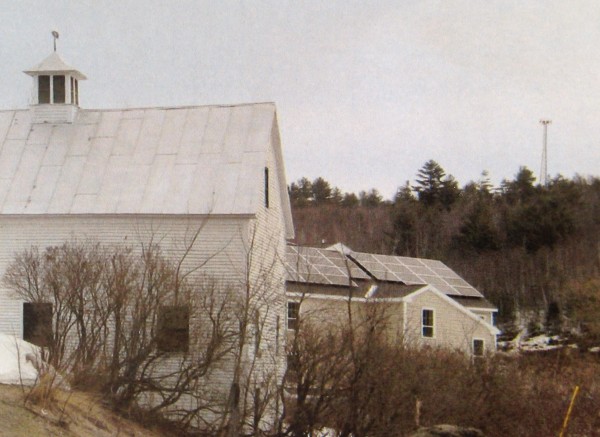

FARMINGTON – The Planning Board approved the building applications for four construction projects at their meeting Monday night.
Revisions to the exterior designs for a new McDonald’s restaurant to be built on the exiting site and the University of Maine at Farmington’s proposed new heating plant were supported by board members and cleared the way for final approval of both projects.
Planners spent much discussion on language towards approving the proposed construction of a 195-foot tall cell tower off Titcomb Hill Road. Representatives Mark Cook and attorney John Springer for Bay Communications and Northwest Wireless Networks sought approval to build the wireless telecommunications tower on land owned by Horn & Company LLC. The application for construction argued that another cell tower is needed to fill in the gaps of service in the Farmington area.
At the end of the discussion, the board approved the project’s applications contingent on securing a Federal Communications Commission license and approval and that the applicant provide a copy of the lease to the board that specifies the agreement won’t result in the creation of a permanent lot.
Without that provision, said the board’s attorney, Frank Underkuffler, the 210-foot by 210-foot proposed site for the tower would not meet the minimum space requirements of the town’s zoning ordinances. A 2013 Maine Supreme Court decision in the case of Horton vs. Town of Casco affirmed that a lease agreement for a period of five years or less did not create a new lot and, therefore, the requirements of the zoning ordinance were satisfied.
Previously, some abutters to the property had questioned the need for a another tower because of an existing tower about a half mile away that is available for colocation. However, after the Maine Historic Preservation Commission weighed in challenging the addition of any more structures to the existing tower due to the farmstead’s possible eligibility for listing in the National Register of Historic Places, the planning board focused its discussion on the new tower’s proposed site.
On Monday night, the board was given photos simulating what the tower might look like from various vantage points in town after a balloon was sent skyward to the tower’s height of 195 feet on April 2. The tower’s proposed site is located a short distance behind Walton-Thompson Court, a housing area off Titcomb Hill Road.
Photographs show the tower will be viewed southwest of the site from the lower portions of Titcomb Hill Road and to the east side from Fairbanks Road in the area between Pillsbury Road to Sunny Hill Drive. Other areas in town, such as from Court Street appeared to not have a view of the balloon.
Some residents opposing to the tower questioned whether a vernal pool might be present at the proposed site on the summit of Powderhouse Hill. Property owner David Horn disputed that in an email to the board and the telecommunications company said an environmental site assessment said there wasn’t “visual evidence of potential wetland areas on or adjacent to the proposed site.”
The board voted 6-1 to approve the cell tower’s applications with the two contingencies.
Final approval was given to the new construction of a 4,892 square foot McDonald’s to be built after its current restaurant is razed on the corner of Main and Front streets. Most of the planners recommended the revised design that has the red brick siding go all the way to the roof line and other minor changes.
McDonald’s franchise owners said construction will begin in June and will be completed within 90 days over the summer. Reopening is expected by the start of school. Summer was thought to be a good time for construction because some of the employees are UMF students who will be leaving anyway, while permanent residents will be moved to work at other McDonald’s locations while construction is going on.
UMF got its final approval to build a central heating plant. Planners approved the project but asked that the heating plant’s 50-foot-high, 32-inch diameter chimney be set inside the building after there were visual-related concerns related to plans for it to be a stand alone structure on the north side of the building.
The building’s architect revised the plan by moving the stack next to the building and enclosing it as an addition to the proposed building’s footprint.
“They did what we asked them to do,” said board member Gloria McGraw. The vote to approve the project was unanimous.
The fourth construction project proposed for a new 7,381 square foot AutoZone Parts store with a 37 parking spaces on a lot in front of Walmart and next to Burger King, got the board’s approval.
The store’s lot is to be accessed from Walmart’s driveway, with the median to be cut open for turning traffic. Planners advised excavating deeper than the proposed 4 feet to prevent long-term frost heave problems evident in the area’s other parking lots. Also recommended was to plant maples or oaks instead of firs and spruce proposed as landscaping.
Planner Lloyd Smith said the softwoods “get ugly” and spread out as they age. He recommended deciduous trees instead.





Those solar panels sure are an eyesore :-)